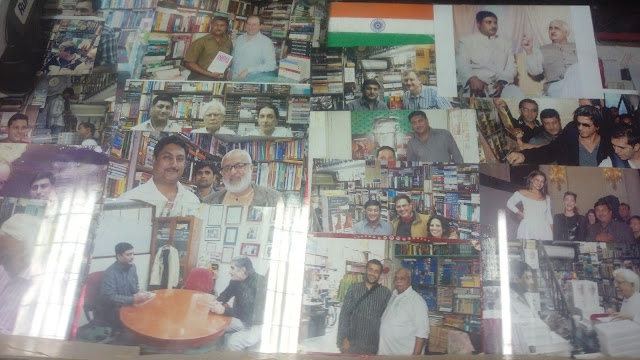And the last stage is here. The last step before the final
destination. The final model for the project! Yes, it took me truck loads of
time and hard work, but I can proudly say that I am finally done with it. And I
promise, you guys won't be disappointed. :D
As you would have already seen in my previous posts, I had to
redesign the book shelves of my book shop in an effort to make them more convenient
and customer-friendly. So I decided on taking sunboard as my material for the
outer structure as well as for the detailing.
Have a look, peeps!
And this brings me to an end of this beautiful blogging journey of mine. It's been a reallyyyyy long way, but I have to confess that blogging changed me in a whole different way and helped me improve my writing skills at an infinite level. And with you guys beside me, motivating me and suggesting me ways to improve myself at every point, it wasn't that tough afterall. I am gonna miss this, I swear!
But I promise to get back to blogging again as soon as I
manage to get some time out of my "horrifyingly busy-looking future".
This time, with better words. ;)
Until next time, see you <3




















